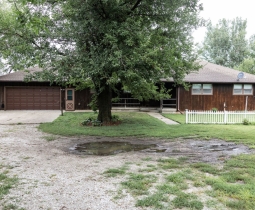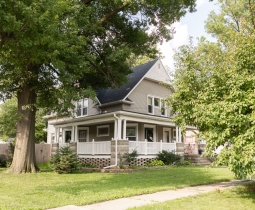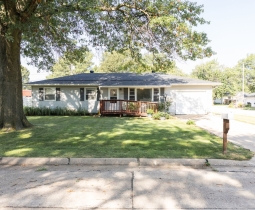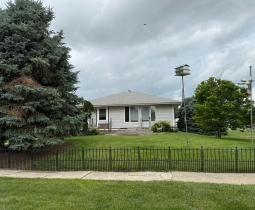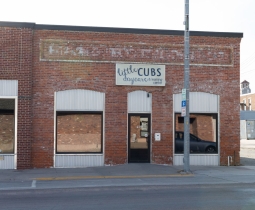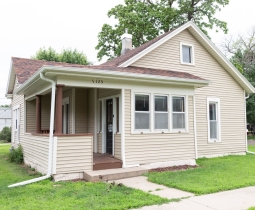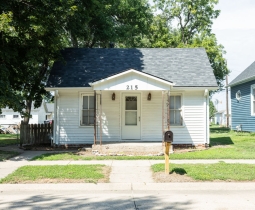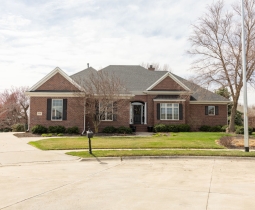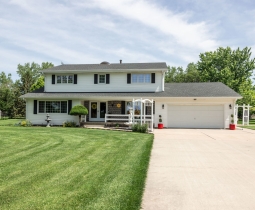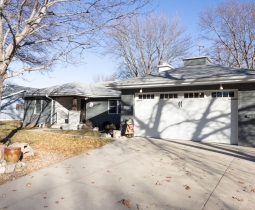2307 Hwy 69
2307 Hwy 69
Discover this stunning custom-built acreage home, offering over 2,900 sq ft on the main floor plus a full basement, all thoughtfully designed with quality and detail throughout. The impressive floor-to-ceiling fireplace is a true centerpiece, framed by custom built-in cabinets and shelving. Just off the entry, the formal dining room also features beautiful built-ins, while the expansive kitchen is a dream with an abundance of cabinetry, newer double ovens, warming oven, built-in ice maker, under/upper cabinet lighting, and a dining area spacious enough for a 6-person table.
Convenience meets functionality with a mudroom entry from the garage, a 3/4 bath, and an office with two built-in desks and cabinets. The private master suite offers double door entry, walk-out access to the patio, a large walk-in closet with custom shelving, and a spa-like bath with jacuzzi tub, walk-in shower, double vanity, and elegant under-cabinet lighting. Two additional main-floor bedrooms share a Jack & Jill bathroom with quartz countertops and walk-in closets. Full laundry room with sink and custom cabinets conveniently located just across the hall from the master suite!
The lower level is perfect for entertaining, featuring a large family room, pool table area, wet bar with full fridge and custom cherry cabinets, plus a workout room with double doors and an additional office/flex space. You’ll also find a bedroom with egress, full bath, two generous storage rooms, and a utility area with a second washer & dryer set. Added convenience includes basement access directly from the garage.
Set on 4.14± acres, this property offers space, privacy, and a custom home built for comfort and entertaining.


