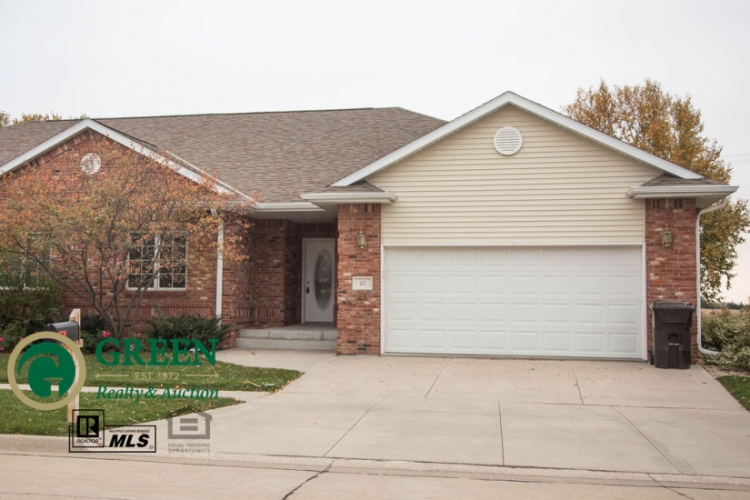925 Saint Andrews Court | Listing Sheet
925 Saint Andrews CourtYork, Nebraska | Bedrooms
2 | Bathrooms
3 | Square Feet
1,405 | Listing Price
$250,000 |
Owner
Huegel | Lot Size
.20 acres (approx) | Basement
1405 Finished
| Garage
2 stall Attached
|
| INFORMATION HEREIN BELIEVED TO BE ACCURATE, BUT NOT WARRANTED | Floor Cover | Level | ||||
Occupant | Owner | Water Softener | X | Living Room
| Carpet
| 1 |
Possession | As Agreed | Water Purifier | Family Room
| Carpet
| B | |
Year Built | 2005 | Garbage Disposal | X | Dining Area
| Carpet
| 1 |
Heat | Heat Pump
| Dishwasher | X | Kitchen
| Laminate Hardwood
| 1 |
A/C | Central Air
| Refrigerator | X | Laundry Room
| Laminate Hardwood
| 1 |
Exterior | Brick
- Vinyl Siding | Range | X | Bathroom
| Carpet
| 1 |
Roof | Asphalt
- 2014 | Microwave | X | Master Bath
| 1 | |
Water Heater | Fireplace | Bathroom
| Vinyl
| B | ||
Insulation | Yes | Wood stove | Master Bedroom
| Carpet
| 1 | |
Schools | York | Ceiling Fans | X | Bedroom
| Carpet
| 1 |
Water Source | City of York | Window Coverings | X | Recreational Room
| Carpet
| B |
Sewer Source | City of York | Underground Sprinklers | X | Storage Room
| Cement
| B |
Taxes | $4,408.15/yr | Washer/Dryer | X | |||
Tax Notes | ||||||
Gas Bill | $0.00 monthly average | Flood Plain | No | |||
Electric Bill | $120.00 monthly average | |||||
Lock Box Location | Front | |||||
SBC | .024 | |||||
Legal
Unit 1 - Pt Lot 2 Replat Lot 1, Block 2, Saint Andrews Court, City of York, York County, Nebraska AND 1/2 interest in Lot 2 EXC for Units 1 & 2 Replat of Lot 1, Block 2, Saint Andrews Court, City of York, York County, Nebraska | ||||||
Make an appointment with Kristi Bukaske to see this home! Call us at (402) 362-5595.
Take a look!!! Half a condominium property being offered for sale just a block & a half from York Country Club in a nice cul-de-sac! Walk through the front door and you will be welcomed by vaulted ceilings and open concept floor plan. Formal dining right off the front entry with built-in hutch. The spacious master bedroom suite is just off the living room and includes coffered ceilings. Head into the master bath to find double sinks, 3/4 shower, medicine cabinets, huge walk-in closet PLUS you'll find additional closet space in the bedroom. In addition to the master there is another bedroom upstairs and full bath. Kitchen has corner sink with eat-at bar & space for table as well, extra storage in the pantry cabinet with pull out drawers and lazy Susan. Walk out the sliding doors onto your composite deck and enjoy the view. Main floor laundry doubles as your mudroom just off the kitchen and out to the garage. All new interior paint throughout and basement has brand new carpet. Downstairs you will find a living room area, special nook for game table, play area -- make it yours! Basement living room also has egress window, small kitchen area with sink, fridge and cabinets as well as a nice sized 3/4 bath. Some expenses are shared with the adjoining owner for the common area land owned around the units. Contact your Realtor to take a look at this property today!





