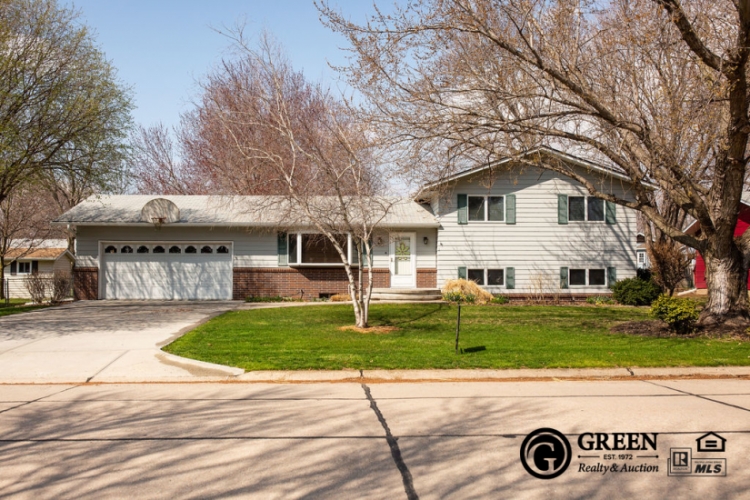1317 Harre Lane | Listing Sheet
1317 Harre LaneYork, Nebraska | Bedrooms
3 | Bathrooms
2 | Square Feet
1,680 | Listing Price
$214,900 |
Owner
Bell | Lot Size
.26 acres (approx) | Basement
480 | Garage
2 stall Attached
|
| INFORMATION HEREIN BELIEVED TO BE ACCURATE, BUT NOT WARRANTED | Floor Cover | Level | ||||
Occupant | Owner | Water Softener | X | Living Room
| Carpet
| 1 |
Possession | As Agreed | Water Purifier | Family Room
| Carpet
| L | |
Year Built | 1976 | Garbage Disposal | X | Dining Area
| Laminate Hardwood
| 1 |
Heat | Forced Air Gas
- Elec Heat Pump backup | Dishwasher | X | Kitchen
| Laminate Hardwood
| 1 |
A/C | Central Air
| Refrigerator | X | Laundry Room
| Vinyl
| L |
Exterior | Vinyl
- Masonry | Range | X | Bathroom
| Tile
| U |
Roof | Asphalt
| Microwave | X | Bathroom
| Vinyl
| L |
Water Heater | Gas | Fireplace | Bedroom
| Carpet
| U | |
Insulation | Yes | Wood stove | Bedroom
| Carpet
| U | |
Schools | York | Ceiling Fans | X | Bedroom
| Carpet
| U |
Water Source | City of York | Window Coverings | X | Storage Room
| Cement
| B |
Sewer Source | City of York | Underground Sprinklers | X | |||
Taxes | $2,533.38/yr | Washer/Dryer | ||||
Tax Notes | ||||||
Gas Bill | $63.00 monthly average | Flood Plain | No | |||
Electric Bill | $105.00 monthly average | |||||
Lock Box Location | ||||||
SBC | .020 | |||||
Legal
Lot 12, Block 2, Delaware Heights Addition, City of York, York County, Nebraska | ||||||
Make an appointment with Kristi Bukaske to see this home! Call us at (402) 362-5595.
What a great home and in a great neighborhood too! This 3-bedroom multi-level has been well-maintained and ready to move right in and enjoy! Enter the front door into the entry way that has double door coat closet and large living room with bay window. Plenty of space in the open dining area / kitchen with all the appliances staying. Pantry cabinet with shelves and nice amount of counter space with some glass door front cabinets. Upper level features 3 spacious bedrooms and newer updated full bath with granite counter, tile floor, linen closet, tile backsplash around the sink with added counter space & full tub/shower with glass doors. Lower level features large family room and 3/4 bathroom - laundry room. Basement level has ample storage area and furnace room. Outside enjoy the maintenance free vinyl siding, windows & exterior doors put in about the year 2000. Patio door in dining leads you out to composite deck, large partial fenced-in yard and there is a storage shed and underground sprinklers all around. Oversized double attached garage. Contact your Realtor today to see how this home could be yours.




