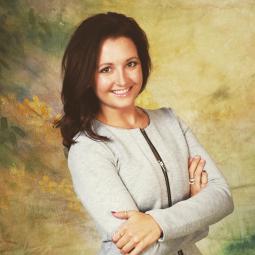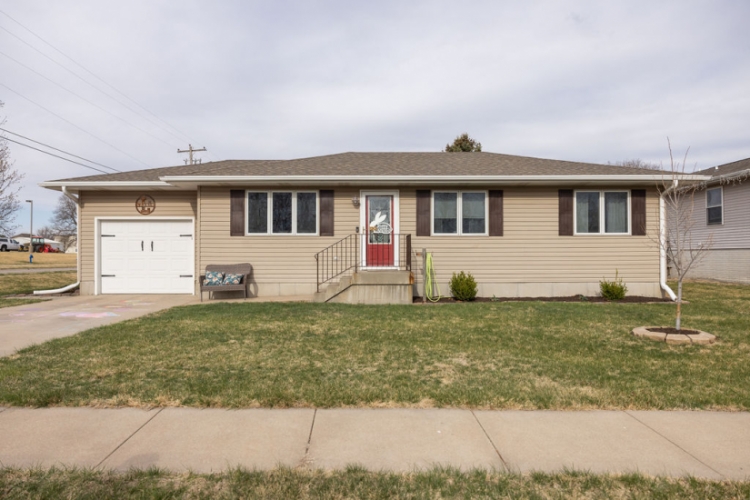1205 N Indiana Ave | Listing Sheet
1205 N Indiana AveYork, Nebraska | Bedrooms
3 | Bathrooms
1 | Square Feet
1,066 | Listing Price
$199,900 |
Owner
Larkin | Lot Size
77.27 x 120 | Basement
1066 Finished
| Garage
1 stall Attached
|
| INFORMATION HEREIN BELIEVED TO BE ACCURATE, BUT NOT WARRANTED | Floor Cover | Level | ||||
Occupant | Owner | Water Softener | ||||
Possession | As Agreed | Water Purifier | X | |||
Year Built | 1994 | Garbage Disposal | X | |||
Heat | Forced Air Electric
| Dishwasher | X | |||
A/C | Central Air
| Refrigerator | ||||
Exterior | Range | X | ||||
Roof | Asphalt
| Microwave | X | |||
Water Heater | None
| Fireplace | ||||
Insulation | Wood stove | |||||
Schools | York | Ceiling Fans | X | |||
Water Source | Public | Window Coverings | X | |||
Sewer Source | Public | Underground Sprinklers | ||||
Taxes | $2,483.48/yr | Washer/Dryer | ||||
Tax Notes | ||||||
Gas Bill | Flood Plain | No | ||||
Electric Bill | ||||||
Lock Box Location | ||||||
SBC | .020 | |||||
Legal
LOT 2 BLK A EASTBROOK ADD CITY OF YORK | ||||||
Make an appointment with Bre Ronne to see this home! Call us at (402) 362-5595.
Rambling ranch on a corner lot with 3 bedrooms on the main floor! You have to schedule yourself a tour of the beautiful home - it won't last long! Walking distance to the York Family Aquatic center, close to schools and softball complex! This home is SHOW ready and could be the perfect place to call yours. Galley kitchen has great counter space and nice storage, dining room is just off the kitchen and features a nice sliding glass door that gives easy access to your backyard! Enjoy summer nights on the deck OR the nice big concrete patio just off the deck! Spacious fenced in yard with bonus shed for extra storage with overhead door - great for getting that patio furniture in and out or storing your lawn mower. Fully finished basement has a great big open living room + egress window for the potential to add another bedroom and plumbing roughed in for potential to add another bath. Office/storage room just off the living room. Laundry is located downstairs.




