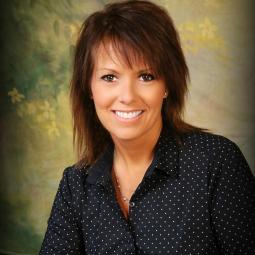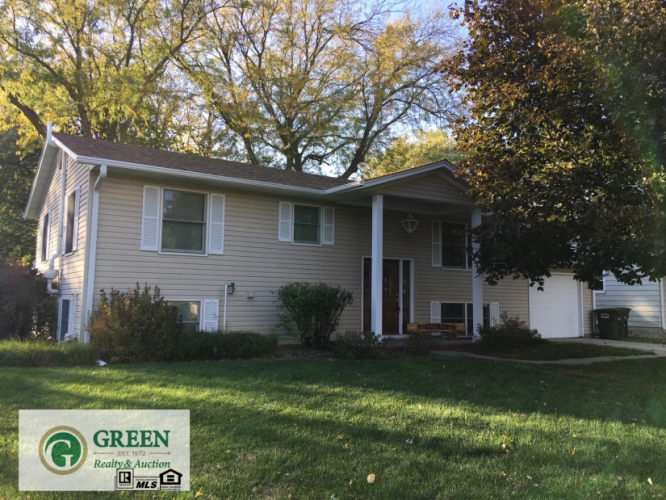1 Belmont Drive | Listing Sheet
1 Belmont DriveYork, Nebraska | Bedrooms
3 | Bathrooms
2 | Square Feet
1,092 | Listing Price
$245,000 |
Owner
Hulse | Lot Size
.21 acres (approx) | Basement
1092 Finished
| Garage
1 stall Attached
- 2 car detached |
| INFORMATION HEREIN BELIEVED TO BE ACCURATE, BUT NOT WARRANTED | Floor Cover | Level | ||||
Occupant | Owner | Water Softener | Living Room
| Laminate Hardwood
| U | |
Possession | As agreed | Water Purifier | Family Room
| Carpet
| L | |
Year Built | 1965 | Garbage Disposal | X | Dining Area
| Laminate Hardwood
| U |
Heat | Forced Air Gas
| Dishwasher | X | Kitchen
| Laminate Hardwood
| U |
A/C | Central Air
| Refrigerator | X | Laundry Room
| Vinyl Tile | L |
Exterior | Vinyl
| Range | X | Bathroom
| Vinyl
| U |
Roof | Asphalt
| Microwave | X | Bathroom
| Ceramic Tile
| L |
Water Heater | Electric
| Fireplace | X | Bedroom
| Laminate Hardwood
| U |
Insulation | Yes | Wood stove | Bedroom
| Laminate Hardwood
| U | |
Schools | York | Ceiling Fans | X | Bedroom
| Carpet
| L |
Water Source | City of York | Window Coverings | X | |||
Sewer Source | City of York | Underground Sprinklers | X | |||
Taxes | $2,816.18/yr | Washer/Dryer | X | |||
Tax Notes | ||||||
Gas Bill | $60.00 monthly average | Flood Plain | Yes | |||
Electric Bill | $86.00 monthly average | |||||
Lock Box Location | front | |||||
SBC | .020 | |||||
Legal
Lot 7, Belmont 3rd Addition, City of York, York County, Nebraska | ||||||
Make an appointment with Kristi Bukaske to see this home! Call us at (402) 362-5595.
Pending Inspections. Super nice and move-in ready split entry home. Walk in onto tiled flooring taking you to the upper or lower level of the home. On the upper level is a cozy open living room with gas fireplace looking into the dining area and kitchen. Kitchen has granite countertop, eat-at bar with stools, lots of cabinets and all appliances stay! You will also find 2 bedrooms and a bathroom with tile halfway up around all the walls, ample cabinet space and countertop with linen closet in hallway. Most wood laminate flooring upstairs. Lower level features another bedroom, beautiful built-in bar area, bathroom and family room with built-in Murphy bed. Laundry is also located in the basement with a laundry chute. Storage room area and more under the stairs. Walk-out the basement into the single attached garage. Outback is nice trex deck, stamped patio area, underground sprinklers and double detached garage all on a spacious corner lot! Call your Realtor today to make an appointment to see this home!




