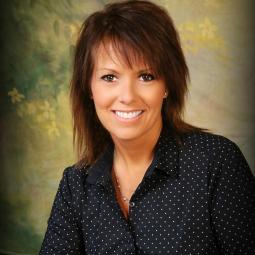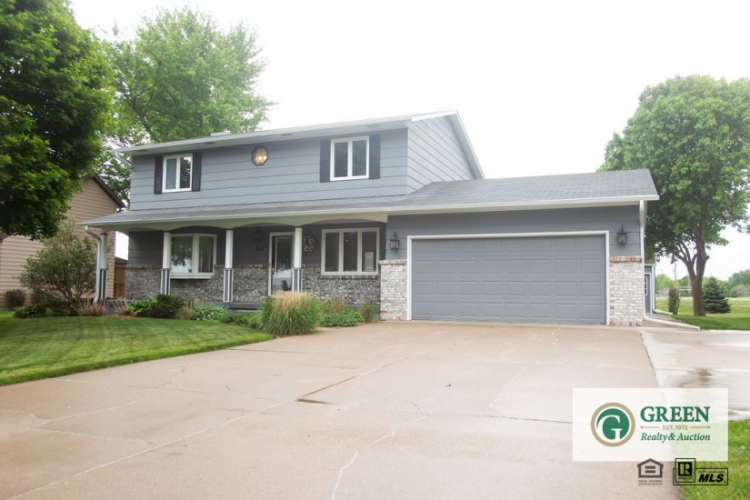1620 Harre Lane | Listing Sheet
1620 Harre LaneYork, Nebraska | Bedrooms
4 | Bathrooms
3 | Square Feet
2,008 | Listing Price
$289,000 |
Owner
Hoffmann | Lot Size
75 x 128 | Basement
884 Finished
| Garage
2 stall Attached
- Heated |
| INFORMATION HEREIN BELIEVED TO BE ACCURATE, BUT NOT WARRANTED | Floor Cover | Level | ||||
Occupant | Owner | Water Softener | X | Living Room
| Carpet
| 1 |
Possession | As Agreed | Water Purifier | X | Family Room
| Carpet
| B |
Year Built | 1984 | Garbage Disposal | X | Family Room
| Tile
| 1 |
Heat | Heat Pump
| Dishwasher | X | Dining Area
| Tile
| 1 |
A/C | Central Air
| Refrigerator | X | Dining Area
| Carpet
| 1 |
Exterior | Brick
- Siding | Range | X | Kitchen
| Tile
| 1 |
Roof | Asphalt
- 2014 | Microwave | X | Laundry Room
| Vinyl
| 2 |
Water Heater | Electric
| Fireplace | X | Bathroom
| Tile
| 1 |
Insulation | Yes | Wood stove | Bathroom
| Tile
| 2 | |
Schools | York | Ceiling Fans | X | Master Bath
| Vinyl
| 2 |
Water Source | City of York | Window Coverings | X | Master Bedroom
| Carpet
| 2 |
Sewer Source | City of York | Underground Sprinklers | X | Bedroom
| Carpet
| 2 |
Taxes | $3,924.38/yr | Washer/Dryer | Bedroom
| Carpet
| 2 | |
Tax Notes | Bedroom
| Carpet
| 2 | |||
Gas Bill | $0.00 monthly average | Flood Plain | No | Sunroom
| Carpet
| 1 |
Electric Bill | $200.00 monthly average | Entry Way
| Tile
| 1 | ||
Lock Box Location | front | |||||
SBC | .016 | |||||
Legal
Lot 15, Block 4, Delaware Heights 2nd Platting, City of York, York County, Nebraska | ||||||
Make an appointment with Kristi Bukaske to see this home! Call us at (402) 362-5595.
Fall in love with this updated kitchen! Features Dakota cabinets with soft close doors, center island, granite counters, recessed lighting, pantry cabinet, spice cabinet & stainless-steel appliances. Open kitchen - dining with great room area and fireplace which leads out to the 4-season sunroom with attached deck. Front bay window in the living room looks out onto the large covered front porch. There is also a formal dining room or office area and 1/2 bath off kitchen. Upstairs features Master Suite with 3/4 bath, 3 more bedrooms, full bath and large laundry room. Basement features large family room, storage & utility room. A/C & heat pump/furnace were installed 2018 & includes warranty. Outside find underground sprinklers with established landscaping & firepit plus a large 20’x16’ detached shed with concrete floor, double door & upper wood deck. Additional off-street parking with 2-car heated garage. Great curb appeal and located close to all public schools! Call your Realtor today to schedule a showing!




