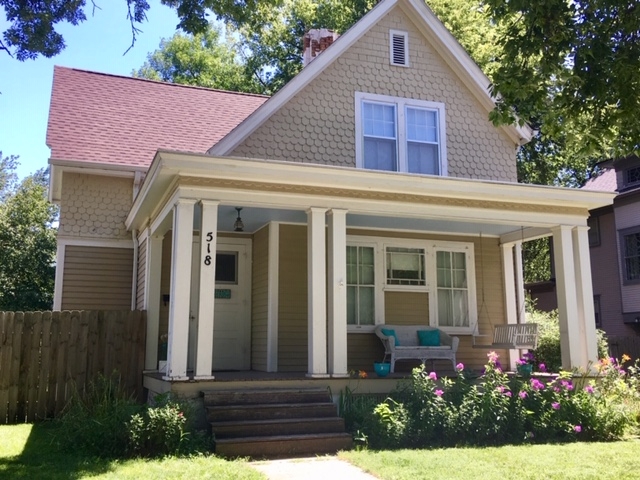518 N Thompson Ave | Listing Sheet
518 N Thompson AveYork, Nebraska | Bedrooms
5 | Bathrooms
2 | Square Feet
2,223 | Listing Price
$159,900 |
Owner
Stewart | Lot Size
66 x 125 | Basement
1231 Un-Finished
| Garage
1 stall Detached - Over sized w/workbench and loft |
| INFORMATION HEREIN BELIEVED TO BE ACCURATE, BUT NOT WARRANTED | Floor Cover | Level | ||||
Occupant | Owner | Water Softener | X | Living Room
| Hardwood
| 1 |
Possession | As Agreed | Water Purifier | Family Room
| Hardwood
| 1 | |
Year Built | 1911 | Garbage Disposal | X | Dining Area
| Hardwood
| 1 |
Heat | Forced Air Gas
| Dishwasher | X | Bedroom
| Ceramic Tile
| 1 |
A/C | Central Air
| Refrigerator | X | Bathroom
| Vinyl
| 1 |
Exterior | Wood
| Range | X | Bedroom
| Hardwood
| 2 |
Roof | Asphalt
| Microwave | Bedroom
| Hardwood
| 2 | |
Water Heater | Gas | Fireplace | X | Bedroom
| Hardwood
| 2 |
Insulation | Yes | Wood stove | Bedroom
| Hardwood
| 2 | |
Schools | York | Ceiling Fans | X | Bathroom
| Tile
| 2 |
Water Source | City of York | Window Coverings | X | Laundry Room
| Carpet
| 1 |
Sewer Source | City of York | Underground Sprinklers | Laundry Room
| Tile
| 2 | |
Taxes | $1,927.72/yr | Washer/Dryer | ||||
Tax Notes | ||||||
Gas Bill | $130.00 monthly average | Flood Plain | No | |||
Electric Bill | $191.00 monthly average | |||||
Lock Box Location | ||||||
SBC | .020 | |||||
Legal
Lot 7, Block 1, Steven's Addition, City of York, County of York, Nebraska | ||||||
Make an appointment with Mary Thomas to see this home! Call us at (402) 362-5595.
This home’s big front porch welcomes you, and the porch swing invites you to sit and stay for a while! Inside you’ll be greeted by a quaint sitting bench and a beautiful open staircase. Lots of natural light flows throughout with big lead glass windows! Turn of the century charm is everywhere, from the beamed ceiling and hardwood floors to the dining nook and built-in bookcases. But don’t let that fool you, everything here has been updated and remodeled! The rooms are spacious and storage is ample. The large kitchen has a breakfast bar and lots of counter space, with stainless steel appliances included. The main floor has a living room, family room, and a formal dining room open to the kitchen. There is also a bedroom on the main floor that can be used as an office or sunroom, with an attached bath. The back mudroom doubles as a laundry room, or there are hook ups for a stack-able washer/dryer in the bathroom upstairs. The second floor features four bedrooms and an updated bathroom, with a large claw foot bathtub and a separate shower. Outside you’ll find a nice fenced-in backyard with an oversize one car garage with loft. You won’t be disappointed when you see this charming beauty!



