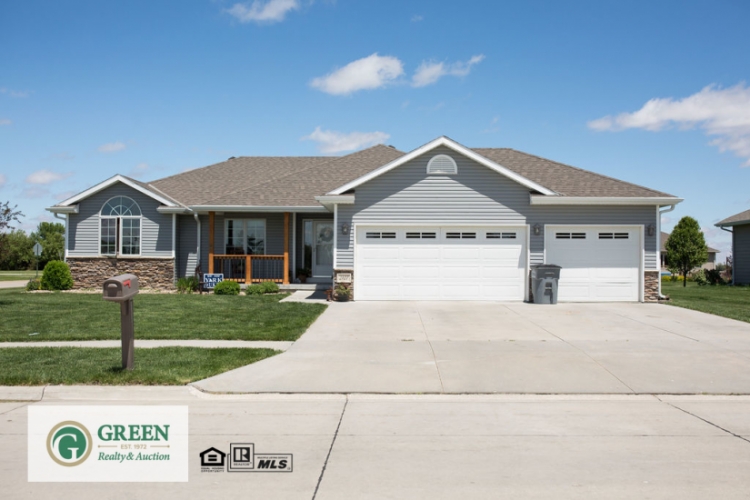2107 E 15th | Listing Sheet
2107 E 15thYork, Nebraska | Bedrooms
3 | Bathrooms
3 | Square Feet
1,616 | Listing Price
$319,900 |
Owner
Saathoff | Additional Bedroom Notes
1 w/egress in basement | Lot Size
14500sf | Basement
1616 Finished
- per owner | Garage
3 stall Attached
- W/Openers |
| INFORMATION HEREIN BELIEVED TO BE ACCURATE, BUT NOT WARRANTED | Floor Cover | Level | ||||
Occupant | Owner | Water Softener | X | Living Room
| Laminate Hardwood
| 1 |
Possession | As Agreed | Water Purifier | X | Kitchen
| Laminate Hardwood
| 1 |
Year Built | 2015 | Garbage Disposal | X | Dining Area
| Laminate Hardwood
| 1 |
Heat | Heat Pump
| Dishwasher | X | Kitchen
| Laminate Hardwood
| 1 |
A/C | Central Air
| Refrigerator | X | Master Bedroom
| Carpet
| 1 |
Exterior | Vinyl
| Range | X | Master Bath
| Vinyl
| 1 |
Roof | Asphalt
| Microwave | X | Bedroom
| Carpet
| 1 |
Water Heater | Gas | Fireplace | Bedroom
| Carpet
| 1 | |
Insulation | Yes | Wood stove | Laundry Room
| Vinyl
| 1 | |
Schools | York | Ceiling Fans | Family Room
| Carpet
| B | |
Water Source | City of York | Window Coverings | X | Bedroom
| Carpet
| B |
Sewer Source | City of York | Underground Sprinklers | X | Bathroom
| Vinyl
| B |
Taxes | $4,388.90/yr | Washer/Dryer | Storage Room
| Cement
| B | |
Tax Notes | ||||||
Gas Bill | Flood Plain | No | ||||
Electric Bill | ||||||
Lock Box Location | Front Door | |||||
SBC | .018 | |||||
Legal
Lot 5, Block 1, Peters Sunrise Estates, City of York, County of York, NE | ||||||
Make an appointment with Mary Thomas to see this home! Call us at (402) 362-5595.
Upon entering through the front door, you walk into a large living room that opens to the eat-in kitchen! The spacious living space has a light and open concept tall window and a cathedral ceiling! This single family home was built in 2015 which is move in ready. The main floor features a large master suite with double sinks in a 1 3/4 bath and a walk in closet. Main level laundry just off the 3 car garage entrance. Open kitchen and great room with dining area. Two additional bedrooms and full bath complete the main floor. The lower level has a large entertainment area, full bath, bedroom with walk in closet, and storage room. Great neighborhood with park to the South and elementary school to the West. Underground sprinklers, deck off the North side of the house, and controlled water for landscaping. Has a gas furnace and stove but electric throughout the rest of the house. Water softener and reverse osmosis system included. Custom blinds throughout most of the house and patio door. New flooring throughout entry, great room, dining area, and kitchen installed in 2018.



