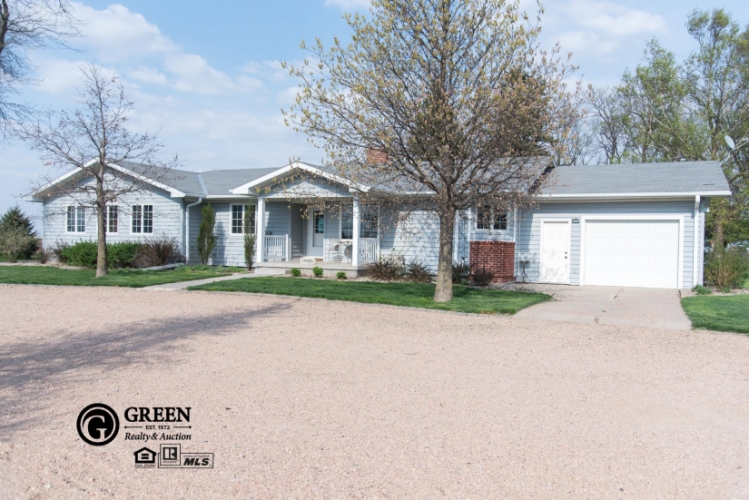2204 E 5 Rd | Listing Sheet
2204 E 5 RdAurora, Nebraska | Bedrooms
6+ | Bathrooms
3 | Square Feet
2,072 | Listing Price
$379,900 |
Owner
O'Hare | Additional Bedroom Notes
2 NC BRS | Lot Size
8 acres (approx) | Basement
2072 Finished
| Garage
3 stall - (1) Att. (2) Det. |
| INFORMATION HEREIN BELIEVED TO BE ACCURATE, BUT NOT WARRANTED | Floor Cover | Level | ||||
Occupant | Owner | Water Softener | X | Living Room
| Laminate
| 1 |
Possession | As Agreed | Water Purifier | Kitchen
| Laminate
| 1 | |
Year Built | 1961 - w/newer addition | Garbage Disposal | X | Dining Area
| Laminate
| 1 |
Heat | Forced Air Gas
- Heat Pump | Dishwasher | X | Master Bedroom
| Laminate
| 1 |
A/C | Central Air
| Refrigerator | X | Master Bath
| Tile
| 1 |
Exterior | Vinyl
| Range | X | Laundry Room
| 1 | |
Roof | Asphalt
| Microwave | X | Bathroom
| 1 | |
Water Heater | Gas | Fireplace | Bedroom
| Laminate
| 1 | |
Insulation | Yes | Wood stove | Bedroom
| Laminate
| 1 | |
Schools | Ceiling Fans | X | Bedroom
| Laminate
| 1 | |
Water Source | Well | Window Coverings | X | Recreational Room
| Carpet
| B |
Sewer Source | Septic | Underground Sprinklers | X | Living Room
| Laminate
| B |
Taxes | $1,685.20/yr | Washer/Dryer | Bathroom
| B | ||
Tax Notes | ||||||
Gas Bill | Flood Plain | No | ||||
Electric Bill | ||||||
Lock Box Location | Call | |||||
SBC | .20 | |||||
Legal
15-9-5 PT W 1/2 NW 1/4 | ||||||
Make an appointment with Ross Ronne to see this home! Call us at (402) 362-5595.
Absolutely stunning home that sits just a few miles south of the Hampton Exit on 8+- acres! This home has been mostly all remodled but still has all the character! Just off front door is the open concept kitchen/dining room. Large front windows with built-in bench seating adds a nice farmhouse feel to the home. Granite countertops, stone backsplash, and updated appliances in the kitchen. Have a big family? Need extra rooms for storage or office space? No problem! There are FOUR bedrooms on the main floor! The master bedroom is overly spacious featuring vaulted ceilings and beautiful windows that accent the whole room along most of the West wall. The master bathroom is gorgeous with tile flooring, his/her sinks, lots of cupboard/storage space, clawfoot tub, and newly updated walk in tile shower. Just off the bathroom is a spacious master walk-in closet with custom shelving as well! Laundry is also located on the main floor just off the door of the master bedroom. And all that is just on the main level! Head down the stairs to the basement and find two separate living room spaces, 2 bedrooms plus 2 nonconforming bedrooms (one of which is used as a movie theater room!) and an additional bathroom. Roughly 5+- acres of the total 8 are alfalfa, there is a 60x40 Quonset building with concrete floor, 2 stall barn with tin roof, 1 stall attached garage and a 2 stall detached garage all located on the property. Just 1.5 miles from black top road! Nicely updated landscape around the home, and also includes underground sprinklers. Call your Realtor today!




