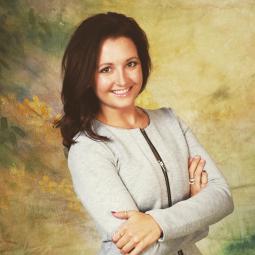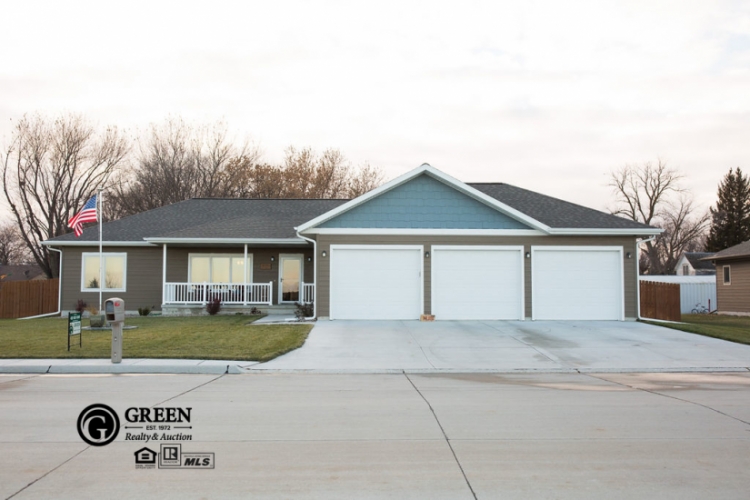1331 18th St | Listing Sheet
1331 18th StHenderson, Nebraska | Bedrooms
4 | Bathrooms
3 | Square Feet
1,843 | Listing Price
$329,900 |
Owner
Peters | Lot Size
13029sf | Basement
1843 Finished
| Garage
3 stall Attached
|
| INFORMATION HEREIN BELIEVED TO BE ACCURATE, BUT NOT WARRANTED | Floor Cover | Level | ||||
Occupant | Owner | Water Softener | X | Living Room
| Carpet
| 1 |
Possession | As Agreed | Water Purifier | Kitchen
| Vinyl
| 1 | |
Year Built | 2016 | Garbage Disposal | X | Dining Area
| Vinyl
| 1 |
Heat | Forced Air Gas
| Dishwasher | X | Master Bedroom
| Carpet
| 1 |
A/C | Central Air
| Refrigerator | X | Master Bath
| Vinyl
| 1 |
Exterior | Other - LP Smartside | Range | X | Bedroom
| Carpet
| 1 |
Roof | Asphalt
| Microwave | X | Bedroom
| Carpet
| 1 |
Water Heater | Gas | Fireplace | Bathroom
| 1 | ||
Insulation | Yes | Wood stove | Living Room
| Carpet
| B | |
Schools | Heartland | Ceiling Fans | X | Recreational Room
| Vinyl
| B |
Water Source | City of Henderson | Window Coverings | X | Bedroom
| Vinyl
| B |
Sewer Source | City of Henderson | Underground Sprinklers | X | Bathroom
| Vinyl
| B |
Taxes | $3,919.94/yr | Washer/Dryer | Laundry Room
| 1 | ||
Tax Notes | Utility Area
| Cement
| B | |||
Gas Bill | Flood Plain | No | ||||
Electric Bill | ||||||
Lock Box Location | Front | |||||
SBC | .16 | |||||
Legal
LOT 9 PROVIDENCE SUB CITY OF HENDERSON | ||||||
Make an appointment with Bre Ronne to see this home! Call us at (402) 362-5595.
ATTN! Take a look at this beauty! Located in a newer construction subdivision in the beautiful town of Henderson, NE and built in 2015! Solid oak wood work and doors throughout the home, vaulted ceilings in the living and open concept main floor! The kitchen - my oh my! - Corian countertops, soft close cupboards, newer appliances - check, check, check! And I haven't even gotten to the master bedroom! Master bedroom is spacious and comfortable with TWO walk in closets, tile shower, onyx countertop vanity and luxury vinyl plank flooring. Two additional bedrooms + another bathroom (also with onyx countertop vanity) on the main floor as well! Head down to the basement - perfect space for entertaining! Large living room with 100" projector screen + projector and space for you to build your own bar! Looking for additional entertainment? The recreational room also located in the basement is the perfect hangout spot. And guess what! The pool table stays! (the light does not!). There is an additional bedroom downstairs along with a spacious, oversized full bathroom. Lots of storage in this home - two storage areas in the basement, one all concrete that could be used for storm shelter. Backyard is fully fenced with a 6' privacy wooden fence. Three stall attached garage is heated and walks right into the home to your main floor laundry room area that features built in cubbies and storage space. This home also has underground sprinklers! Call your Realtor today!




