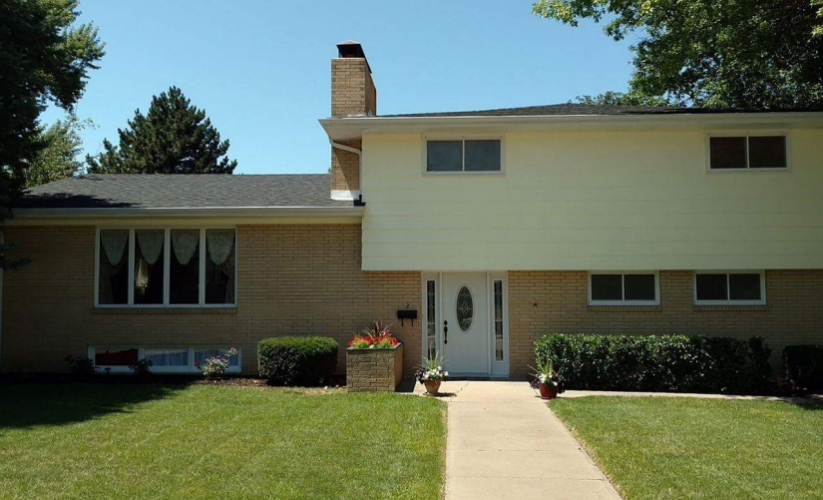2 Eastridge Dr. So. | Listing Sheet
2 Eastridge Dr. So.York, Nebraska | Bedrooms
3 | Bathrooms
2.5 | Square Feet
2,280 | Listing Price
$220,000 |
Owner
Sulzle | Lot Size
9620sf | Basement
720 Finished
| Garage
2 stall Attached
- With Openers |
| INFORMATION HEREIN BELIEVED TO BE ACCURATE, BUT NOT WARRANTED | Floor Cover | Level | ||||
Occupant | Owner | Water Softener | X | Living Room
| Carpet
| 2 |
Possession | As Agreed | Water Purifier | Kitchen
| Tile
| 2 | |
Year Built | 1956 | Garbage Disposal | X | Dining Area
| Laminate Hardwood
| 2 |
Heat | Forced Air Gas
| Dishwasher | X | Family Room
| Laminate Hardwood
| 1 |
A/C | Central Air
| Refrigerator | X | Utility Area
| Vinyl Tile | 1 |
Exterior | Brick
- Partial composition | Range | X | Master Bedroom
| Carpet
| U |
Roof | Asphalt
- 2014 | Microwave | X | Master Bath
| Tile
| U |
Water Heater | Electric
| Fireplace | X | Bedroom
| Carpet
| U |
Insulation | Yes | Wood stove | Bedroom
| Carpet
| U | |
Schools | York | Ceiling Fans | Family Room
| Carpet
| L | |
Water Source | City of York | Window Coverings | X | Storage Room
| Cement
| L |
Sewer Source | City of York | Underground Sprinklers | X | |||
Taxes | $2,455.94/yr | Washer/Dryer | X | |||
Tax Notes | ||||||
Gas Bill | Flood Plain | No | ||||
Electric Bill | $160.00 monthly average | |||||
Lock Box Location | Front | |||||
SBC | .022 | |||||
Legal
Lot 11 Eastridge Plaza 1st Addn., City of York, York County, NE | ||||||
Call 402-362-5595 GREEN REALTY AND AUCTION to see this home!
Maintained and manicured so that you can move right on into this roomy family home located in great quiet cul-de-sac style neighborhood! This home which is built of 60% Brick and 40% composition features a gorgeous formal entry w/original slate tile shined to perfection. The entryway also leads into a nice 2nd sitting/TV/Den room with a sliding glass door leading out to a very private large covered patio with built in natural gas grill! This corner lot has underground sprinklers, double attached heated/insulated garage and great landscaping and hedges for lots of privacy! The inside has received a wonderful update including kitchen with refurbished cabinets, solid surface countertops, porcelain tile floor and coffee bar and wall mounted TV! A formal dining room w/ new wood floor and a large formal living room w/new high-end carpet and wood-burning fireplace. The exceptionally large bedrooms sold the house to the last owners, and I'm sure it will be an amenity you notice as well. One bedroom measuring 16x13 has brand new carpeting! Master bedroom also includes brand new carpeting, new master bath with new toilet and shower door. Main bath on the upper level features ceramic tile, new toilet and new shower surround! Tons of built-in closets and storage throughout this very solid custom built home! Extra amenities include Central Vacuum system throughout. You won't find one more accommodating or comforting inside and out!



