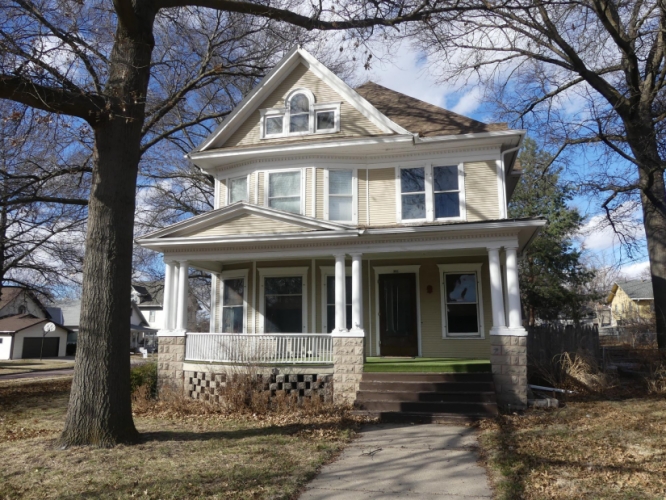501 E 6th St | Listing Sheet
501 E 6th StYork, Nebraska | Bedrooms
7 | Bathrooms
3 | Square Feet
2,352 | Listing Price
$159,900 |
Owner
Sutton | Lot Size
14400sf | Basement
1176 Un-Finished
| Garage
2 stall Detached |
| INFORMATION HEREIN BELIEVED TO BE ACCURATE, BUT NOT WARRANTED | Floor Cover | Level | ||||
Occupant | Water Softener | X | Living Room
| Hardwood
| 1 | |
Possession | As Agreed | Water Purifier | Dining Area
| Hardwood
| 1 | |
Year Built | 1906 | Garbage Disposal | X | Kitchen
| Vinyl Tile | 1 |
Heat | Forced Air Gas
- 2007 | Dishwasher | X | Bedroom
| Hardwood
| 1 |
A/C | Central Air
- 2007 | Refrigerator | X | Bedroom
| Hardwood
| 2 |
Exterior | Wood
| Range | X | Master Bedroom
| Hardwood
| 3 |
Roof | Asphalt
- 2017 | Microwave | Master Bath
| Hardwood
| 3 | |
Water Heater | - Electric | Fireplace | X | Bedroom
| Hardwood
| 2 |
Insulation | Yes | Wood stove | Bathroom
| Tile
| 2 | |
Schools | York | Ceiling Fans | X | Bedroom
| Hardwood
| 2 |
Water Source | City of York | Window Coverings | Bedroom
| Hardwood
| 2 | |
Sewer Source | CIty of York | Underground Sprinklers | Bedroom
| Hardwood
| 2 | |
Taxes | $2,697.06/yr | Washer/Dryer | Bedroom
| Hardwood
| 2 | |
Tax Notes | ||||||
Gas Bill | $115.00 monthly average | Flood Plain | No | |||
Electric Bill | $144.00 monthly average | |||||
Lock Box Location | ||||||
SBC | ||||||
Legal
LOTS 6-7 BLK 54 OT CITY OF YORK | ||||||
Make an appointment with Ross Ronne to see this home! Call us at (402) 362-5595.
Gorgeous historic home located on a corner lot. Walk through the front door to find a beautifully crafted staircase and front entry way with crystal chandelier. Entertain your entire family in the spacious formal dining room right off the kitchen that opens up to a gorgeous living room with gas log fireplace. What a wonderful place for entertaining! Keyhole entryways give the main level a very charming touch! There is a full bathroom and bedroom/den on the main floor. Off the kitchen you will find an additional stairway leading you to the second floor. Gorgeous wood floors on the second floor carry out through all five bedrooms. Three rooms boast bay windows and one with leaded stain glass. There is beautiful full bath on this level. Laundry hook ups, linen storage, and lots of storage accessible on second floor. Moving on up to the third level, you'll find a master suite retreat which includes a lounge, 3/4 bath with double sinks, large walk in closet, and bedroom with sitting area. Two water heaters, two heat and air units, and updated electrical/plumbing. Call today for a showing!




